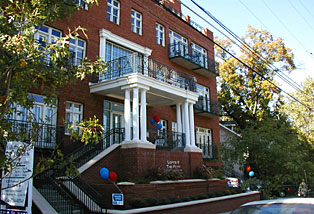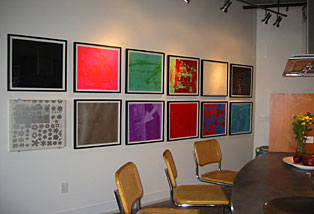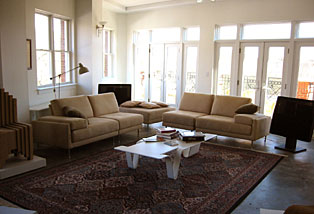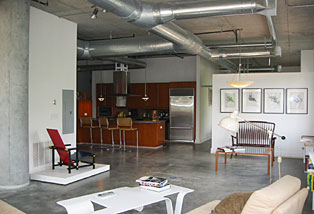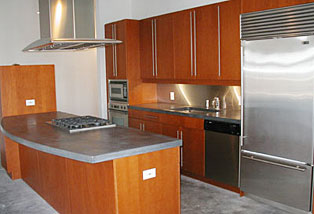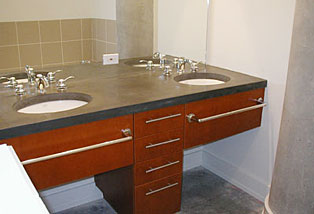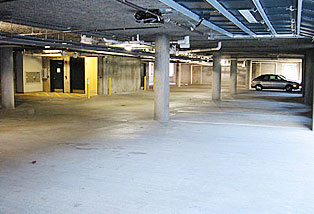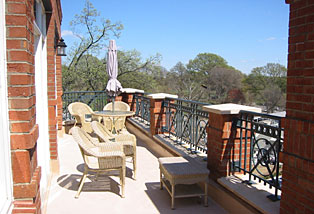Built in 2000, Lofts @ the Park is a five-story, high-end condominium community with 20 units, a roof-top and off-street parking. With newly renovated lobby and hallways, and well manicured landscaping, the building is located across the street from Piedmont Park, the 185-acre park that has become the setting for some of the best city’s outdoor festivals and cultural events. Visitors can only enter when buzzed in through a secured entry system.
High ceilings, exposed ducts and pipes, and shiny concrete floors give this space the industrial contrast real lofts are famous for. With an open floor plan, this unit is the largest one bedroom unit in the building, a privileged one, as it has the largest terrace in the building facing Piedmont Park. Your friends may envy you when they see where you live. Soaring four stories above the Park, you are privileged with a spectacular view of the park above the tree line. This particular unit has a wide eastern and northern exposure, which makes it particularly bright and sunny offering a great view of Midtown Atlanta’s skyline. Get fancy with your next dinner. The cherry Siemantic ® cabinets are gorgeous, with the amount space no gourmet kitchen should be without. You may want to re-evaluate your pots and pans when you see the state-of-the-art, stainless-steel appliances, including a Subzero refrigerator, a whispery-quiet Bosch dishwasher, a convection oven, a built-in microwave, and a five burner gas top, built into the slate-colored, concrete countertops of a modern kitchen. Buy fancy food and dazzle your date. Or you may take it slow, invite a few friends over, pour them a glass of wine and open the French doors to your private terrace. Later on you could walk to some of the city’s best restaurants. Alone? Sit on the terrace at night, enjoy the cool breeze, check the sky for stars and have one of the restaurants nearby bring you dinner. Even at night, the views are stunning. The master bedroom is separate from the rest of the space by a privacy sliding door and a clever partition, which serves as a closet. An oversized bathroom suite stretches across an entire side of the master bedroom, with a double vanity, a Hollywood-sized mirror, a Whirlpool tub with jets, a large shower stall, a dressing room, and a linen closet. No exciting clothes? Time to catch the next sale and get one for each color. Feel free to hide other secret obsessions, too. This whole area is very private. The main hallway features a guest coat closet, and a storage closet for your clubs and that ugly British vacuum cleaner. There’s a guests bathroom by the entrance door.
A blinding fast T-1 internet line, with outlets in every room, cable TV ready connections (basic cable included) capability up to four separate phone lines and trash chute are standard in the building and are bundled with an affordable package, which includes basic cable, T-1, intercom set up and garbage collection, plus all the gas and the water you can consume. The electric bill - not included - is moderate due to the double-insulated windows and construction. All stainless appliances with Subzero refrigerator, and a brand-new, modern, full size, set of stackable MAYTAG washer and dryer, complete this unit. Solid concrete construction and double insulated glass keep all noise at bay. An extensive and sophisticated track-lighting system can brighten up a large art collection. This unit is wired for a stereo with a central driving unit and three dual-speaker locations.
This unit comes with two parking spots in the lower garage and a garage-door remote control. The unit comes unfurnished and it is available September 1, 2011. The building is pet friendly, granted a well-groomed pet and a clean and odor-free environment. The lobby has just been elegantly renovated and the homeowner’s association will be building a roof deck early next year. To visit this unit, call the Owner at 404-456-4444.
|

