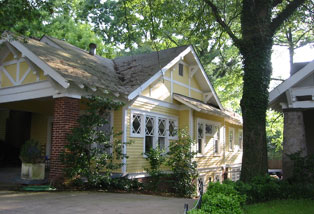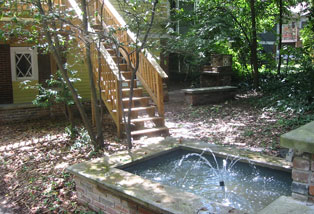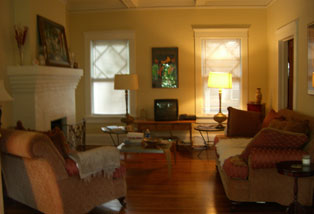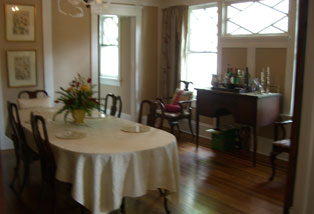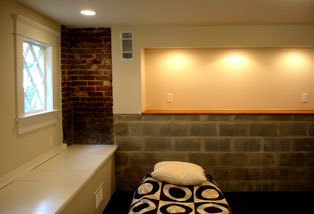Offered to a demanding clientele who is acquainted with the highest quality of interiors, this house was originally built in 1914, in the finest, traditional Craftsman Style.
One year of detailed renovation and labor of love brought this house back to its original glory. All the doors, windows and moldings are original. The floors, made of rare quarter-sawn oak, have cherry inset borders. From the covered front porch of this house you can enjoy the sight of the friendly pedestrian traffic of one of the most desirable intersections of the City of Atlanta, a step away from parks, great restaurants, café and shopping.
The large living room has coffer ceilings, original in-lay floors, and a working fireplace opposite to a sun-drenched window-sitting area with built in bookshelves on each side. Period brass pedestal lights and chandeliers are provided. Walk through a large set of French doors to the formal dining room with vaulted ceiling and paneled walls. A butler passage with an original china & silverware cabinet leads to an updated traditional kitchen with all appliances, Italian granite countertops (Giallo Veneziano) and mahogany cabinets. Step from the kitchen into a sunny breakfast area, large enough for four. A French door leads to the deck, which enjoys a private and undisturbed view of a lush back yard with a fountain. The living room leads to the first bedroom, which has the use of one coat closet and a walk-in closet in the adjacent hall. The hall, accessible from the dining room, leads to both bedrooms a period bathroom shared with the lower level bedroom. Located in a very quiet section of the house, the master bedroom leads into a splendid, sunny Victorian bathroom with five windows, an antique pedestal sink and claw-foot tub with antique faucet, a showerhead and old-fashion curtain ring. The bathroom leads to a dressing room, ample enough to contain clothes for two. Off the hallway, an enclosed staircase leads to the lower level where there is a large bedroom with ample light coming from two windows, two closets, a nook for stereo/TV, a long bay window bench, and a pedestal sink for morning make-up. A passage, which doubles as a storage area, leads to the laundry room, complete with new washer and dryer appliances. The main house has two separate phone lines, phone and cable TV in every room, off street parking for 2 cars, a modern heat & air conditioning system, with a high-efficiency furnace and lots of attic insulation, which spell significant energy savings and low utility bills. A sizable 2,490 sq.ft. of heated, living space provide room for all your furniture. This stunning house is cozy, elegant and very private and it makes the ideal dwelling for a family or for a group of professionals looking for elegance, prestige, class and location. A one-month security deposit and good references are required. Year lease. Free and fast application process. Cats accepted, pet deposit required. Please, no dogs at this location.
|

