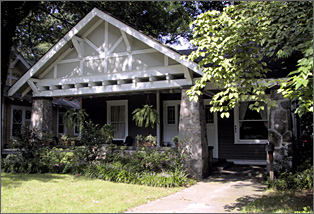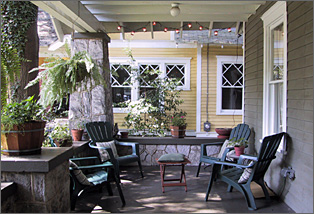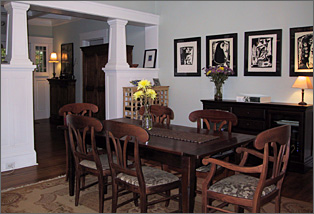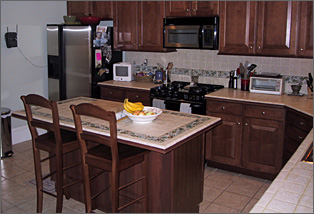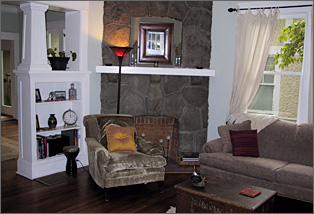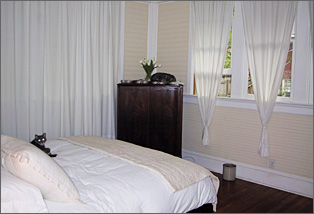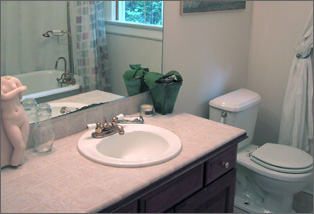Stunning piece of period architecture, this house was originally built in 1914, in one of the finest examples of period’s traditional Craftsman Style. A radical renovation –a true labor of love– has brought this house back to its original glory.
All the doors, windows and moldings are original. The floors, made of rare quarter-sawn oak, have cherry inset borders. From the covered front porch of this house you can enjoy the sight of the friendly pedestrian traffic of one of the most desirable intersections of the City of Atlanta, a step away from parks, great restaurants, café and shopping. The living room has 11-foot tall coffer ceilings, beautiful woodwork, original in-lay floors, and a working fireplace opposite to a sun-drenched window-sitting area. Walk through a twin set of built-in bookshelf cabinets to a large formal dining room with an additional back-to-back fireplace. A passage leads to a traditional kitchen with top-of-the-line appliances, Italian feature-tile countertops and gorgeous mahogany cabinets. The large island provides room for breakfast, food preparation and a wine rack for your favorite Burgundy. A double set of louvered doors gives access to the laundry closet, complete with a full size set of new appliances. Tired? Ready for bed? Set your dishwasher and washer, close the kitchen door and enjoy the quiet of night. You won’t hear a whisper. A central hallway, accessible from the dining room, leads to two bedrooms and a period bathroom - –a true époque, antique beauty– with Italian tiles, a gorgeous claw-foot tub, exquisite old-fashion brass faucets, soap tray, shower head and curtain ring. In the hallway, an original, mahogany dresser will hold your fine towels and you guest’s towels and linen, in three colors and more. The back bedroom has a private bathroom with a dressing suite ample enough for two, a walk-in closet, and private access from the back deck. The third bedroom is accessible directly off the living room and may double as a parlor, library or a studio. The kitchen has a direct access to the back deck, built around a magnificent oak tree, great for grocery unloading, and party spill-over space.
Below, next to tulips and boxwood, a formal garden features a built-in picnic table. The soothing sound of a running fountain by a stone picnic table gives the backyard the luxury afforded by much larger estates. Hundreds of tulips, azaleas and daffodils perform their annual accent in the Spring. The house has two separate phone lines, phone and cable TV connection in every room, off street parking for two cars, heat and air conditioning. A new high-efficiency furnace, with pollen filter, plus insulated ducts and lots of attic insulation spell significant energy savings and low utility bills. With approximately 2,400 sq.ft. of living space, plus a 300 sq.ft. deck and a large, covered front porch, this stunning home is cozy, elegant and very private, making the ideal dwelling for a family or for a group of professionals looking for elegance, prestige, class and location. It comfortably fits three individuals or a family of four.
Good references and a one-month security deposit are required. Year-lease only. Free rental application. The house comes with all appliances, including washer and dryer, disposal and microwave oven, but unfurnished. Rent does not include any utilities or landscape service. Cats are accepted, with a small pet deposit. Please, no dogs or exotic pets at this location. |

