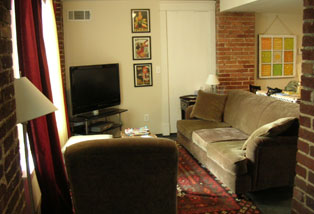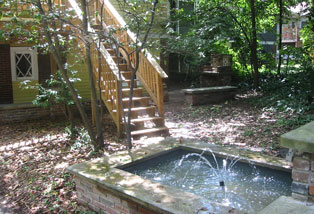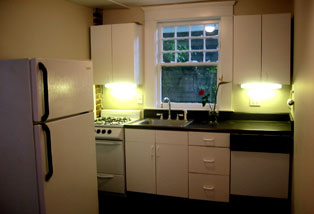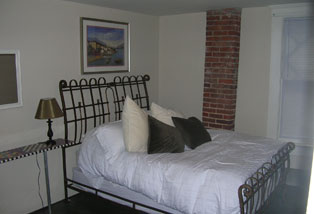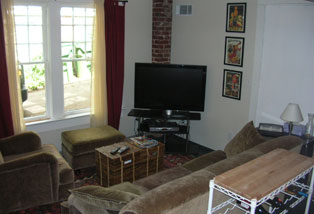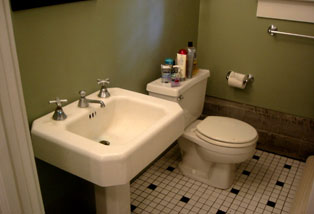Located literally in the heart of Virginia Highlands 50 steps from the very desirable intersection that gives its name and defines this district, right by Aurora Coffee House, this apartment is discretely tucked under a prestigious, historical Craftsman house.
This house was originally built in 1914, in a fine, traditional Craftsman Style. Twelve months of radical renovation and painstaking labor of love have brought this house back to its original glory. All the doors, windows and moldings are original. This apartment was carved out of the lower level, entirely off the ground and with a private entrance, by a covered patio, and luscious terraced garden, it affords plenty of sunlight and garden vistas from every room. The finely built surrounding garden has pathways leading to built-in reading benches, a patio with a built-in barbecue and a lily-pond with gold-fish and a continuously running fountain. The floors are natural concrete, stained in a soothing, deep blue-ardesia tone. Walls are white tan, freshly painted, extra clean! You can't beat this location. Enjoy the friendly pedestrian traffic of one of the most desirable intersections of the City of Atlanta, a step away from parks, great restaurants, café and shopping. The L-shaped living room, from a study nook with a built in computer station, leads to the kitchen. The gas stove-oven and the microwave oven are essential for preparing your favorite recipes while you have a conversation with your guests. A dishwasher will make your after-dinner-time a breeze. Original windows and woodwork gives character to this modern unit. Several strategically placed overhead can-lights brighten up the space to a photo studio. Exposed brick walls and piers bring in the character of an antique loft. The first bedroom has an extra-large closet and enjoys a full view of a nicely landscaped backyard. A corridor features a laundry closet with a Maytag matching set of washer and dryer (provided) and leads to the bathroom and the second bedroom. The bathroom, a Victorian classic, with pedestal sink and checker tiles has a large tub shower, a mirror and nooks for all your favorite bath products. Located in a very quiet area of the house, the back bedroom has an elongated sitting bench, by a triple bay-window. The long seat provides storage for blankets, sport gear and items you may not use everyday. A large TV-stereo nook accommodates all your electronics, therefore freeing more floor space. This bedroom easily accommodates a large bed, has a 6-foot wide closet and access to a utility room, where additional storage space may be found for clothes, gear and boxes. For maximum efficiency this apartment has a HV/AC system, independent from the main upstairs apartment, two separate phone lines (DSL ready), phone and cable TV in every room, and off street parking for one car. This apartment runs low utility bills, due to excellent insulation. With approximately 1,300 sq.ft. of living space, this apartment is cozy, elegant and very private and it makes the ideal dwelling for a young couple, or two professionals looking for elegance, practicality and location. One month security deposit required. Year lease only. Free application. Cats accepted, small pet deposit required. Please, no dogs at this location. |

