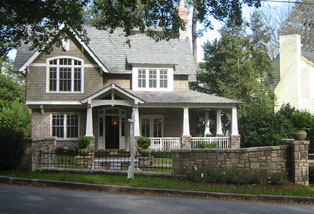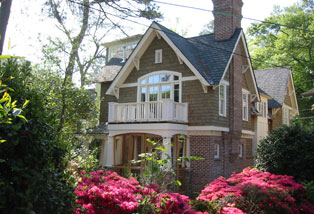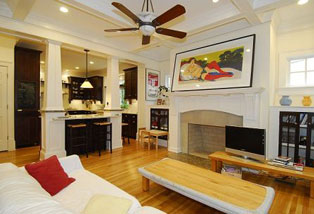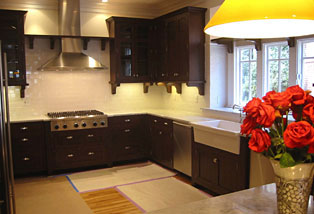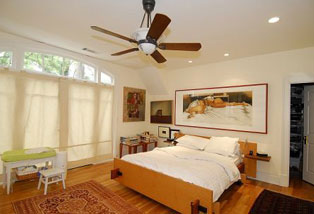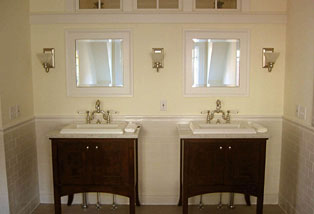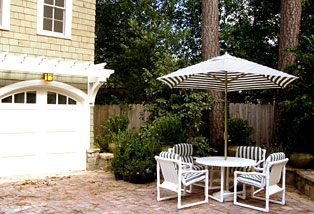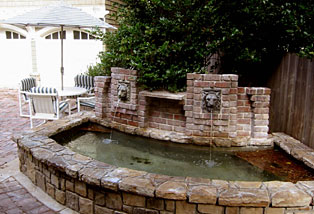A classic Ansley Park three bedrooms, four and a half baths, this exceptional home was built in 2003 with a level of craftsmanship and attention to details common to the best period architecture of this highly sought-after turn-of-the-century historical neighborhood. The exteriors are in late Queen-Anne Style, stately and picturesque with projecting volumes and gables over brackets, bay windows, ornamental panels, dormers, balconies and tall, decorated chimneys with ribbed sides. The interiors are in the more sober Mission Style, though expressed with the appealing contrast of natural elements, Italian marble and red mahogany, joined by the sober warmth of native-oak hardwood floors. This home has an exceptional main floor-plan, plus a tower, a two-car garage and a carriage house with an in-law suite.
A classic wrap-around veranda with stone pedestal columns complements the volumetric movements of the façade, providing a shaded buffer area for outdoor activity. The entrance door is solid mahogany with elegant brass hardware. The open-plan main floor, on 1,820 square feet, has 9 foot-plus coffer ceilings and exquisite architectural details and woodwork throughout. Seven-foot solid doors with antique solid-brass hardware, picture moldings and 14” plinths complement the quality of the majestic trimwork. The main floor features a parlor-library, just by the entrance, with a built-in bookcase, and a large living room with a period fireplace mantel and several French doors leading to the covered veranda, where a thick hedge of azaleas and camellias provides privacy from the street and the neighboring homes. A formal dining room is open to the living room and adjacent to the grand staircase. A large gallery leads to the den and to a classic gourmet kitchen. A rear foyer, equipped with a bar, two pantries and a powder room are also on the main floor.
The kitchen, with classic Mission Style mahogany cabinets, with over-the-window shelves, dramatic valances suspended by period brackets, complemented by restoration-style pullies, handles and hardware and by under-the-cabinet lights, features Carrara white marble countertops (a fine Venatino variety), porcelain farmhouse-style tub sink with gorgeous nickel-plated antique faucet. All the appliances are top-of-the-line, beginning with a professional Thermador 6-burner gas cook-top with high-end brush-stainless vent hood, a side-by-side Subzero refrigerator, two Bosch dishwashers, a Kitchen Aid microwave oven, and a Miele espresso and cappuccino (ultimate) machine. A marble shelf, by the bay window, perfect for violets and begonias, and a convenient school-style blackboard, perfect for grocery list and reminders complete the food preparation zone. The kitchen has an island with double ovens (electric and convection) and a breakfast counter at stool height. The island, punctuated by style columns, joins the kitchen to the large den, which affords an open view of the garden and the fountain. The den has a large fireplace with limestone and granite hearth, complete with gas start-up valve, and two deep side China cabinets. A large set of French doors leads to the adjacent screen-porch terrazzo allowing airflow and natural ventilation through the entire floor (see tower, below). A greater sense of spaciousness is provided by an opening, punctuated by a line of built-in bookcases with classic columns, which leads to the back foyer and bar area. The adjacent bar features a sink, separate under-counter fridge and icemaker, upper cabinets for your good glasses, and two side pantries. The back door has a covered porch and is situated near the back patio, for easy loading and unloading of groceries. Inside, a small corridor leads to the coat closet and to the powder room, this one featuring an old Mission Style sink over a mahogany pedestal cabinet. The decorative limestone floor has granite marble accent inserts. Off the kitchen, a staircase leads down to a dry, full- |

