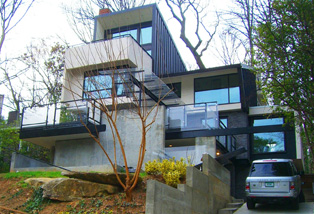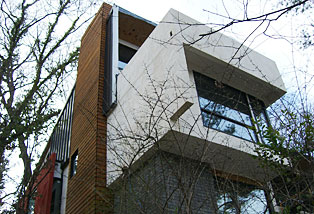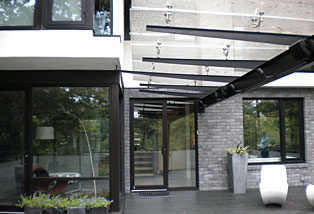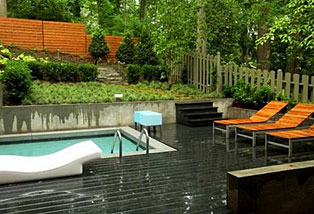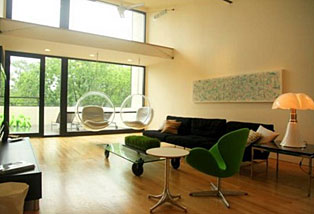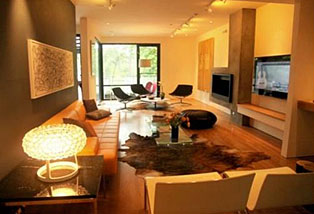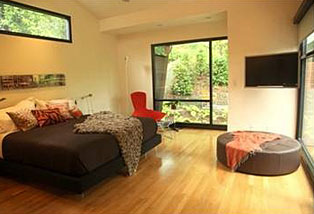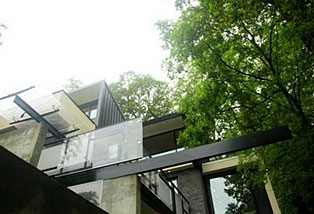Conceived within the cradle of a successful partnership between architects Giancarlo Pirrone, Staffan Svenson and Bryan Russell, this award winning project (2007 MoDA, Modern Design International Exhibit) is the embodiment of a new approach toward minimalism and the “so-called” modern style, all within the framework of green and energy efficient technologies.
This particular interpretation of “modern” architecture draws primarily from Gerrit Rietveld’s sense of composition, with influences as far and diverse as Alvar Aalto, Richard Neutra, Carolo Scarpa and Luis Barragan. The dialogue between interior and exterior spaces breaks the geometric envelope of the traditional modern dwelling by projecting its volumes outward. The new space-correlations allude to an innovative lifestyle, which connects and integrates interior and exterior spaces, is extroverted, and yet, it is funded on the idea of a house as an oasis of peace and privacy.
A Harvard University and Columbia University scholar, Giancarlo Pirrone is an architecture historian and a practicing architect. He was born in Italy from a family of artists and philanthropists. Bryan Russell (USA) and Staffan Svenson (Sweden), principals of Dencity Design, graduated respectively from Rensselaer Polytechnic Institute in NYC , and Mississippi State University. Recipient of the AIA 2006 emerging voices award, they are an acclaimed design team with twenty dazzling modern projects under their belt. Two years of harmonious collaboration between such experienced designers gave birth to one of the most detailed and uncompromised examples of modern architecture in Atlanta. This particular project was developed without clients, to avert the preoccupations and apprehension associated with projects that challenge the status quo.
Developed by Ansley partners, an investment group that specializes in avant-garde residential design, unrestrained by traditional clients, the project management team was able to convey decades of experience, experimentation, syntactic sense and unity to this project. Editing and restraint are the leading forces of this unique example of equilibrium, minimalism, and controlled exuberance. Pirrone, a painstakingly precise and an experienced builder himself, managed the construction of this house from foundation to finish. As a result, this house is a rare example of quality of construction throughout, from the complex cantilevered structure and its advanced energy-saving features, to its amazing details and finishes.
Built with an exclusive, discerning and affluent clientele in mind, this dwelling features advanced green technologies, custom-designed energy-saving equipment and devices, space-age materials, highly efficient climatic controls, numerous water features, stunning cabinetry and fixtures, high-end appliances and the ultimate automated house-control system.
Extensive glass surfaces grant uninterrupted views of the luscious greenery of Ansley Park, the residential park designed by legendary, master landscape architect, Frederick Olmstead.
Great attention was paid to the integration of interior and exterior spaces, with reaches far beyond the limits of the lot, maximizing the scenery of the surrounding vegetation.
Olmsted’s deliberate use plant material to “design” Ansley Park, was inspirational to the landscaping of the lot with a lucid design intervention. Molly Welch and Adam Huber, from Ed Castro Landscaping, are the landscape designers who sensibly tied and further connected this project with its natural surroundings. Cleared from a confusing chaos of underbush and dying trees, a meandering path turned the back lot into a garden, a destination place rather than a mere complement. The garden is filled with scented plants, from English Boxwood, to Azaleas, gardenias, Jasmine, Anise and numerous flowering species. Theories of Ptosphorum, Ligustrum, Japanese Ilex, and dwarf Lyriope border the lot with vegetation of varying textures. The planted species are about to reach full coverage as intended, on the original design. The large granite stones upfront were found on the lot and have been left as an expression of structural suspension. They have been inhabited by a resident couple of chipmunks.
This dwelling is intimately connected to the landscape and the urban fabric of the neighborhood. The house grabs the lot and maximizes its topography and views. During the design period, great attention was paid to the integration of interior and exterior spaces, extending the inner spaces virtually to the edges of the adjacent terraces. As a result, the outdoor spaces appear as a natural extension of the interior of the house, yet leaving its interior privacy intact, offering full separation between different activities and occupants, via a series of clever 90 degree turns, sliding doors and half-partitions.
Four soaring stories of patios, terraces, decks, interconnecting surfaces, nooks and alcoves, produce a moving floor plan, fun to explore and rich with surprises. The complex layout lends itself to highly personalized activities , such as writing, crafts and hobbies, exercising, swimming, web surfing or sipping coffee and reading a book in perfect silence. Particular attention has been given to the internal acoustic insulation and buffering between rooms and floors – the same insulation provides higher heat inertia and retention. At four times the highest recommended coefficient of insulation, over 60 cubic yards of insulation have been packed in this dwelling, resulting in an amazingly quiet and energy efficient environment. The recycled denim insulation, entirely made out of natural cotton fibers, is non-allergic, harmless to children and pets, self –extinguishing (fire), insect-repellent and twice more efficient than a batten of standard fiber glass insulation of the same depth.
Energy preservation is another leading feature of this dwelling, boasting 99% efficient water heaters, 98% efficient gas-heat furnaces, all reusing exhaust gasses to pre-heat and re-heat the air, and an emission free fireplace, capable of using 100% of the natural gas or green fuel utilized. All the pipes and ducts are insulated for sound and energy retention, including the cold water system.
This dwelling has earned an Energy Star certification from the Southern Energy Institute. However, because of its extensive use of recycled materials (Insulation, sealants, boards, bricks, granite-quartz tiles, earth and water) the rating of this house is closer to LEED standards. Energy saving features extend to an exclusive re-circulating air system, which recycles the hot air generated inside the house by the sun radiation, cooking, lighting and human activity. This system uses the natural tendency of hot air to rise, moving it from the highest point of the third floor, down to the plenum of the lower furnace, with a silent fan that consumes 65W. Able to recycle the entire volume of air in eight hours, this feature effectively cuts heat bills in one half. In the summer, when hot air is not needed inside, it is simply let out of the house by a natural convection vent, through a large vent shaft. This house has a 99.8% coefficient of air tightness thanks to sealants that have been applied to every single wall cavity. However, in order to provide oxygen and proper air regeneration, it has an electronically controlled fresh-air intake system that draws fresh air from outside.
An all-fluorescent and LED’s lighting system effectively cuts electric consumption used for lighting to one fifth, while maintaining the same luminescence of incandescent bulb systems. Fluorescent and L.E.D. bulbs generate 1/3 of the heat produced by incandescent lighting, while they yield, respectively, four and nine times more light per Watt, which in turn translates in lower energy cost and lesser impact on air conditioning. A selective number of art lights are halogen, because of art-display requirements in terms of K-temperature and color-balance. Halogen lights are less than 10% of the entire lighting arsenal in this house. Outdoor lighting is mostly fluorescent and LED.
Two major energy-saving elements are the double-insulated Low-E glass, which reduces the amount of heat intake in the summer and prevents heat loss in the winter by inner reflection. The Thermal-break (neoprene) window frames, effectively cut down heat loss to the outside. A custom quadruple gasket-insulation combination system seals every window frame from the outside, more tightly than a BMW car door.
Energy saving features are only one aspect of the “greening” of this house. Great concern was given to health: no allergic, no formaldehyde, volatile fibers or fumes, substance -emitting plastics or adhesives have been utilized in this house. Only water-born and solvable products! A new inert material (Wedi board, made of an expanded urethane foam-core sandwiched between two thin layers of concrete-glass-fiber board) was utilized in all the shower stalls and tub enclosures. This ultra-light, space-age material, provides a 100% waterproof membrane, in addition to significant thermal insulation, while offering a sturdy support for tiles and wet surfaces. It is indestructible and does not rot or decay if exposed to water.
Water is a significant design element of this dwelling. With six permanent water features, from the first approach by the sidewalk, a small water bowl next to a sidewalk bench, designed for quenching thirsty pets while their owners rest, foretells a narrative that punctuates this dwelling. From the time of arrival, a permanent waterfall by the front pool conveys the presence of this fundamental element. This 6,000 gallon water reservoir is made entirely of rainwater, diverted from the roof. It is capable of handling irrigation for three months or, if processed, of household water for over six months. The water reservoir is replenished every time it rains, effectively cutting on water bills and by-passing all landscape water restrictions. A lap pool is nestled in the privacy of the backyard, deep enough to swim and dive in. An upper tub runs continuously into the pool, enriching the house-environment with the gentle sound of falling water.
The most unexpected water feature of this house is located in the master bathroom tub, a step-down pool situated on the second floor. Conceived to be a permanent water feature, continuously running through a laminar-flow water spout, which filters and oxygenates the water, this water feature brings the soothing presence and sound of water to the bedroom level. Lit by a large frosted-glass window, the master bathroom is a sanctuary. A stunning solid-Wengè countertop brings in the warmth of wood, while the crème-toned granite tiles act as a neutral background. You may feel relaxes by just looking at it. The pool doubles into a hot bath tub-rain shower combination whenever needed, returning to its original configuration at the flip of a switch.
Several water hoses around the perimeter of the house and on every terrace, are full-pressure, as opposed to the internal water system which is pressure-regulated.
The construction details are anoter source of amazement, from the meticulous alignment of the quartz-granite bathroom tiles (a natural-looking re-generated material) to the metal reglets (grooves) that connect and air-seal each surface and material. The extensive, use of the sensuous Bulthaup cabinetry – arguably one of the most coveted kitchen-cabinets made – completes the interior built-ins, making them part of the same family. The tasteful interior furniture design was provided by the very talented Scott Reilly. Most of the art featured is on loan, from Mr. Pirrone large art collection.
THE FLOOR PLAN:
The floor plan is articulated in four separate levels each one of about 1,000 square feet. From a covered garage space that accommodates two large cars or SUV’s, or four compact cars, one may enter the lower level through a private door entrance. Since the entire Eastern side of the lower level is off the ground, this is a livable first floor with ample sun light. This lower level, first conceived as an entertainment space, doubles as an independent in-law suite. An entry foyer with a coat closet leads to a play room, with an elongated bar, with extensive storage area. This room is semi-open to the theatre room. The theatre is equipped with the ultimate in-wall 9-channel surround sound Boston Acoustic system. This room can accommodate an 8 foot-wide Plasma/LCD TV monitor or a traditional projection screen. Wired for the ultimate digital technology, the vented media closet can house the most sophisticated sound system, serving the theatre and the rest of the house (the sound system was optional). A full bath is next to a small sauna room, for three people max (sauna equipment was also optional). The sauna room becomes a suitable closet-storage room, or alternatively a canteen, making the lower floor into an in-law suite or a separate lockable apartment, with its own independent entrance, separate from the garage and the rest of the house. On the lower floor, a large mechanical room is filled with the ultimate equipment, wide enough to accommodate all kinds of tool storage. This level is insulated from the upper levels with double-layered insulation. A straight staircase leads to the main level.
General access to the main level takes place through a front ramp of stairs, situated by the front of the property, between two concrete walls, passing over the front pool. A large section of the staircase is covered from the rain by an elevated glass canopy that leads the visitors to the main door. A large 600 square foot front deck provides space for activity, play and entertainment. The main door gives access to an open plan main floor featuring on the right hand side the kitchen-bar-dining-den a large 30’x30’ room hosting the ultimate modern kitchen, a sophisticated bar and a 30 foot high atrium. The den-dining area has been purposefully left open to adapt to different furniture configurations. A powder room, large enough for handicap access, has black slate tiles and a white oak suspended countertop with an ultra flat (Purist) modern sink.
Sensational in every way, the kitchen is a gourmet chef’s dream. It boasts Bulthaup cabinets throughout, one of the best modern cabinet built, all soft touch opening and closing. The large Subzero has five different refrigeration stages. An all-Miele coordinated kitchen appliance set , has two side-by-side whispery-quiet dishwashers, a Cappuccino maker, a combination microwave-convection oven, a spacious oven under a five burners cook-top with a 17,000 btu central feature, and the ultimate hood with large filtering capacity. A large small-appliance garage provides space for ugly juicers and mixers. Garbage disposal, recycling center under a large sink and a large 12’ x 5’ island has exceeding storage for the most sophisticated set of pots and pans. The bar has a wine cooler for 60 bottles, plus plenty of storage for soft drinks, spirits and every kind of glass. A hi countertop that can be used for breakfast comfortably accommodates two bar stools. By the bar a large set of French door leads to the back deck, an extensive 900 square foot space, surrounding the pool. A lower concrete patio hosts the ultimate outdoor, multi-stage, professional cooking station by FUEGO.
Two open passages connect the kitchen area to an elongated living room, featuring a large custom-made fireplace and a drop-ceiling section that doubles into a formal dining area. The automated natural-gas fireplace uses no wood-logs and has a triple air-recirculation system. A second set of large French doors connects to a decked porch that can be screened, right by the tub. With full view of the pool, this space is the perfect covered outdoor breakfast and picnic place.
The second floor (third level) has three independent bedrooms each one with its own bath. The lofted, master bedroom is preceded by a small foyer – it is the perfect place for books and small accessories such as watches, documents, keys, sunglasses, etc. The master bedroom is the most secluded room in the house. It affords great views of the surrounding vegetation in complete privacy. For optimal sleeping patterns, the deliberate magnetic alignments of the primary beds are North-South. A second bedroom, situated by the front of the property opens into an amazing bathroom, with a large tub filled from the ceiling by a laminar flow spout – not to be used as a shower! The third bedroom has access to a side deck, situated over the kitchen, and features a small Japanese stone garden. A bathroom-laundry combination saves space, while it afford a quite, behind close-doors washing operation. The laundry is equipped with the ultimate Miele, large-capacity washer and dryer, quiet and energy-star rated. A large countertop provides room for folding and ironing. There is plenty of cabinetry for detergents and dirty laundry. The adjacent shower is also a steam room. A window placed toilet (unambiguously, an anti-Victorian statement) faces the garden instead of the typical punished blind corner, doubling into a comfortable seat to dry up after a shower or take a steam. A convenient cold-water spray feature provides cooling-off from excessive heat without getting up.
On the second floor, an open balcony looks down into the kitchen-den. It extends over a small nook ideal for a computer station and a small lofted area, ideal as an observation deck or reading loft. Conceived as an art gallery, the access corridor has a wide inset section, ready for library use.
The third level features the most amazing room in the house: a large loft-studio with a16 foot cathedral-ceiling, oriented toward the rising sun. This room literally grabs the sky, opening up to a private roof terrace, which dominates the entire neighborhood, with stretching views reaching the Appalachian mountains. On the deck one can read or sun-tan in complete privacy. A small bar with a sink and space for fridge with ice-maker provides bar service to this room. This nook is a natural storage space. It is also an ideal space for work activity and hobbies. On the same level, a full bath has an elongated shower stall with a sitting bench. A small guest or au-pair room, with a spectacular view of the backyard completes this floor.
The exterior spaces of this house are equally rich with features. The garage has a shaded and well-ventilated space for the garbage bins. Conveniently located by the electric meter, a nook designed for garden tool-storage can accommodate a large gas back-up generator . The garage has been designed as an open carport, al-though it is pre-wired for a see-through garage door. A side patio is the ideal space for bike and sport gear storage and can be used as a recycling center.
A side staircase, right by the northern side, provides access to pool maintenance and repair crews. The pool equipment pit is located on the southern side of the backyard, quietly tucked behind a brick wall. The pit has room for an exterior shower. The backyard is adjacent to a heavily wooded parcel of land that belongs to the City and is forever off-limits to development. The flat roof above the third-floor bathroom is wired for photo-voltaic (PV) solar panels, water solar panels, and satellite TV dish. The roof can support up to a 14,000 Watt PV system. The converter would be located in the mechanical room, easily accessible and away from the elements. With proper energy-generating equipment, this house has the potential of being completely off the grid.
The innovative low voltage wiring of this house provides connectivity to the most advanced house technology. Beginning with all In-ground cable-TV, internet connection, capability for four phone lines, and an advanced security system, the wiring is undefeatable by weather, falling tree branches and thieves. Invisible and unreachable by the most sophisticated burglar, the security system is controlled by an advanced motherboard that allows special coded-access to maintenance and repair crews, cleaning crews, guests and visitors, pet zoning, pool alert alarm, panic buttons, all while retaining exclusivity of house passwords. Space motion sensors, recessed contact s in every door and window, photo cells and glass breaking devices, make this system virtually impossible to bypass. The pool has a special motion sensor to detect human or animal motion. Each terrace and exterior access and entry is wired for a camera.
Coaxial cable wiring is dual, allowing both HD cable TV and HD satellite TV systems. Cable, Internet and telephone outlets are located in every room, wired with special cat-6E wire, which supports the fastest DSL connection. A modern intercom system provides room-to-room communication and room monitoring of elders, toddlers and young children, plus all exterior communication.
The ultimate home control system capability makes this house truly intelligent. The Home Logic System ® (optional, pre-wired), can control and set into action every peripheral in the house: pool controls, six monitoring cameras, temperature sensors, heating and air conditioning, sound system, security system, messaging center, TV, internet connection, electrical, lighting, garage, and much more. This system has four touch screens, one on each floor, each one capable of total control of every system through a series of tabs. Because of its Internet full capabilities, with this system the house can be managed and monitored from any remote location. All systems can be turned on and off, the house can be visually and acoustically monitored in real time, including operating the lighting as if someone were at home. One could even instruct the house or check on its occupants via internet, leave messages for the cleaning crew, make the house perform tasks, turn on and off devices, change temperature settings, heat up a dinner or pre-heat the sauna, change all sorts of house configurations. Six cameras, four fire sensors and a double smoke detector system provide continuous monitoring of this dwelling. Every outlet and switch in the house is virtually wire-able to the home logic system.
A remarkable sound system with in-wall Boston Acoustic speakers in every room, deck, terrace, pool and activity space, allows to play a different program at a chosen volume in every room, from sources as different as radio, CD or DVD, cable television, hard disk, i-pod or other music source. Music can be selected from the touch screens, or, alternatively from volume-signal controls situated in every room. The sound equipment can be controlled by a voltage stabilizer (optional) and by a built-in balanced ground system, that provides an electric environment virtually immune to lightning, electric spikes and line humming.
An Electrolux central vacuum system, with two outlets on every floor, allows not to carry vacuum cleaners up and down the stairs. A three-stage water filtration systems allows pre-filtration of suspension particles, micro filtration, and carbon-active elimination of chlorine and organic pollutants. The 1” water system supports high volume and pressure at every point of service. Two ultra-efficient 75 gal. water heaters and a re-circulating pump provide nearly 200 gallons of instant hot water at every point of service, effectively reducing water and energy waste. Two regular in-line water heaters pre-heat the water used in the master tub, if needed. All the water equipment is located in the lower mechanical room, inside a lower pit, to prevent flood in case of failure, service or repairs.
This is without question the ultimate dwelling for the discerning and enlightened individual. Nothing short than the best materials and technologies available in 2007 have been used to construct this amazing example of modern design and green technology. Although modern dwellings can be built with $200 a square foot, without significant loss of quality and efficiency the cost of construction of this project has neared $400 a square foot. This is due to the uncompromised quality of the materials, technologies and applications used on this dwelling. Three years careful construction and amazing attention to details have brought this true gem of modern technology and architecture to life. |

